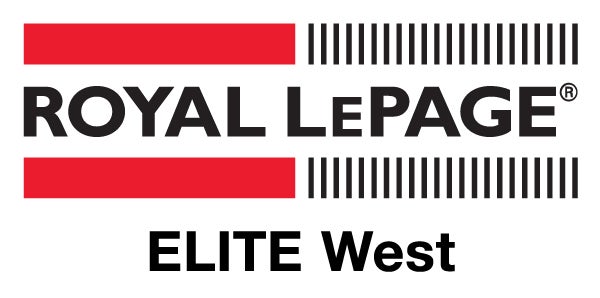Beautiful 3bd 3bath townhouse nestled in prestigious Westwood Plateau, surrounded by greenery&stunning valley views. Freshly painted w/brand new laminate flooring throughout. Large windows flood home w/natural light.Spacious living rm overlooks city&valley views, flows seamlessly into dining eating area & kitchen, which opens to private backyard backing onto greenbelt. 9ft ceilings. Large primary bdrm w/ two good size bdrm upstairs. Finished bsmt offers flexible space ideal for home office, media rm, or gym. Ample storage space. 3yrs new hot water tank.Wide double garage plus a 2-car driveway. Well-managed strata w/durable concrete roof & great gardening work.Across from Panorama Heights Elementary, close to all level schools. Steps to hiking trails, parks, Parkway Mall, and bus stops.
Address
51 - 1486 Johnson Street
List Price
$1,028,000
Property Type
Residential
Type of Dwelling
Townhouse
Structure Type
Residential Attached
Area
Coquitlam
Sub-Area
Westwood Plateau
Bedrooms
3
Bathrooms
3
Half Bathrooms
1
Floor Area
1,608 Sq. Ft.
Main Floor Area
647
Lot Features
Near Golf Course, Greenbelt
Total Building Area
1608
Year Built
1998
Maint. Fee
$420.65
MLS® Number
R2992318
Listing Brokerage
Evergreen West Realty
Basement Area
Finished
Postal Code
V3E 3J9
Zoning
RT2
Ownership
Freehold Strata
Parking
Additional Parking, Garage Double, Guest, Front Access, Concrete
Parking Places (Total)
4
Tax Amount
$3,406.47
Tax Year
2024
Pets
Yes With Restrictions
Site Influences
Greenbelt, Near Golf Course, Shopping Nearby
Community Features
Shopping Nearby
Appliances
Washer/Dryer, Dishwasher, Refrigerator, Cooktop
Association
Yes
Board Or Association
Greater Vancouver
Association Amenities
Trash, Maintenance Grounds, Management, Snow Removal
Heating
Yes
Heat Type
Forced Air
Fireplace
Yes
Fireplace Features
Gas
Number of Fireplaces
1
Garage
Yes
Garage Spaces
2
Laundry Features
In Unit
Levels
Two
Number Of Floors In Property
2
View
Yes
View Type
CITY & VALLEY
Subdivision Name
Stoney Creek
